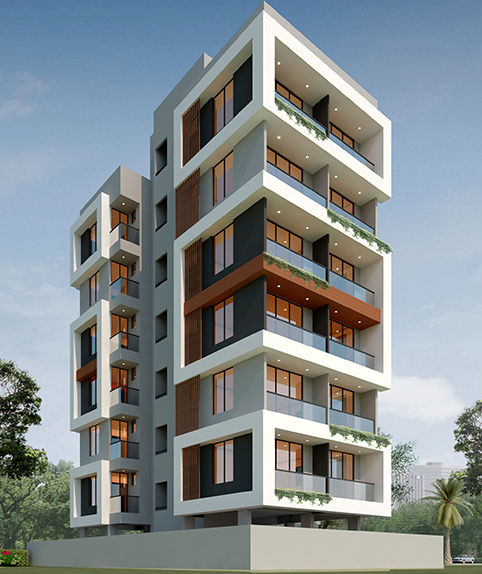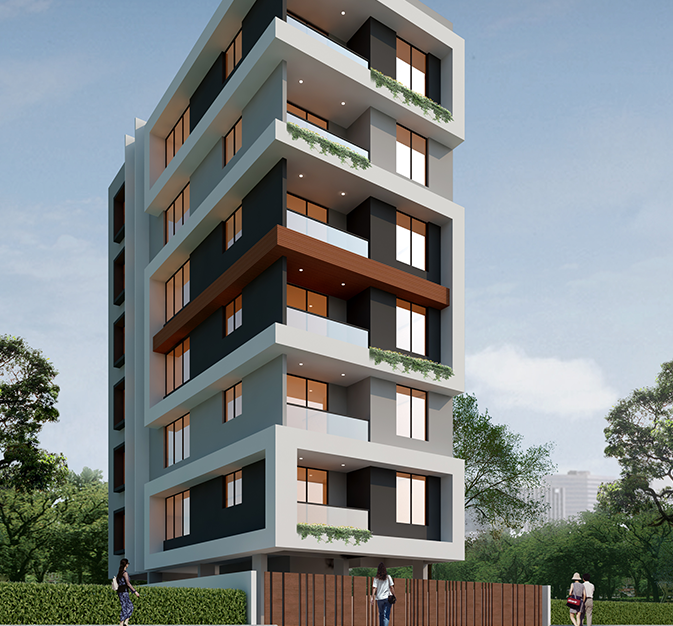
New Way of Life...
Plot No. 13, Sr. No. 836, Srinivas Colony, Near Shri Tirumala Bhumika, Uattara Nagar, Tapovan Road, Nashik - 422 011


Plot No. 13, Sr. No. 836, Srinivas Colony, Near Shri Tirumala Bhumika, Uattara Nagar, Tapovan Road, Nashik - 422 011


Get Connected from SK BLOSSOM

Mumbai-Agra Road
2.5 km
Fame Cinema
1.5 km
Pune & Aurangabad Road
2.0 km
Panchavati & Dental College
2.0 km
Wockhardt Hospital
2.5 km
Bus Stand
3.5 km
Metro Mall
1.0 km
KK Wagh Engineering College
4.0 km
Railway Station
7.0 km
Ozar Airport
18.0 km